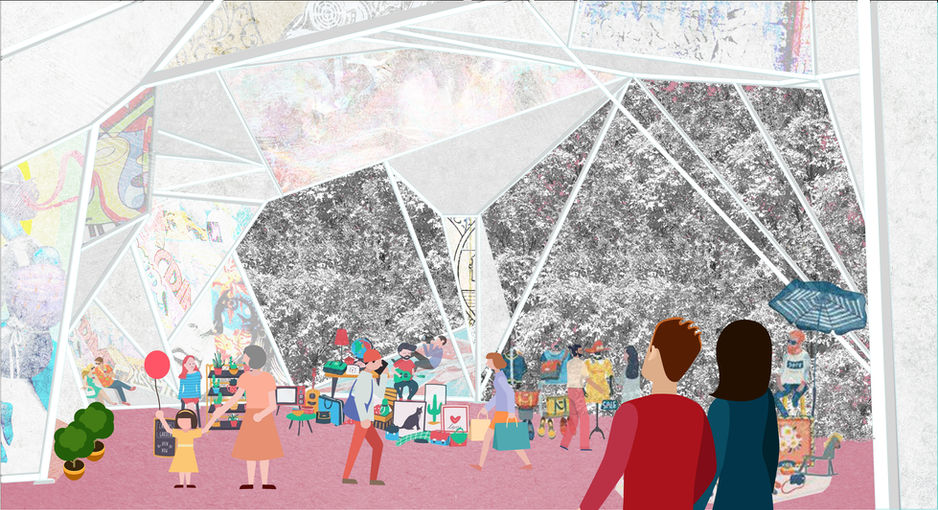
犬 摇 建 筑
Tottenham Pavilion
After we explored the area, we found that FREEDOM and INCLUSIVENESS is the most valuable asset in the evolution of Harringay Warehouse District and what made it a thriving community of art and inspiration. The affordable and adaptable rental spaces have been attracting people with diverse backgrounds to move in since about 20 years ago, turning the rigid buildings for production and storage to lovely homes that welcome everyone to realize their dreams here. It is not like those typical residential communities which are tidy but boring. It allows chaos, stimulates exchanges of ideas and encourages every resident to become part of the creative process of shaping their live&work spaces. The bold and colorful graffito created by the residents, combined with historical buildings, make the district look distinctive and artistic, and when more forms of art followed, more vigor and vitality are brought to the community. The pavilion we design inherits the spirit of freedom and inclusiveness from the history of the district by telling stories of urban textures, building forms and community history to enable visitors to better understand how unique it is and how important we should protect it from gentrification. The pavilion is a mini-sized Harringay Warehouse District, a GALLERY to exhibit the past, today and the future of the district. It should also serve as a LIVING ROOM where the residents can get together and entertain themselves as a big family and capable of holding events to welcome guests from all over the world. It is the GATE and the first stop for people outside to start their exploration into the area.
Location: London, UK
Area: 357㎡
Owner: Harringay Warehouse District Community
Time: 04/2020









